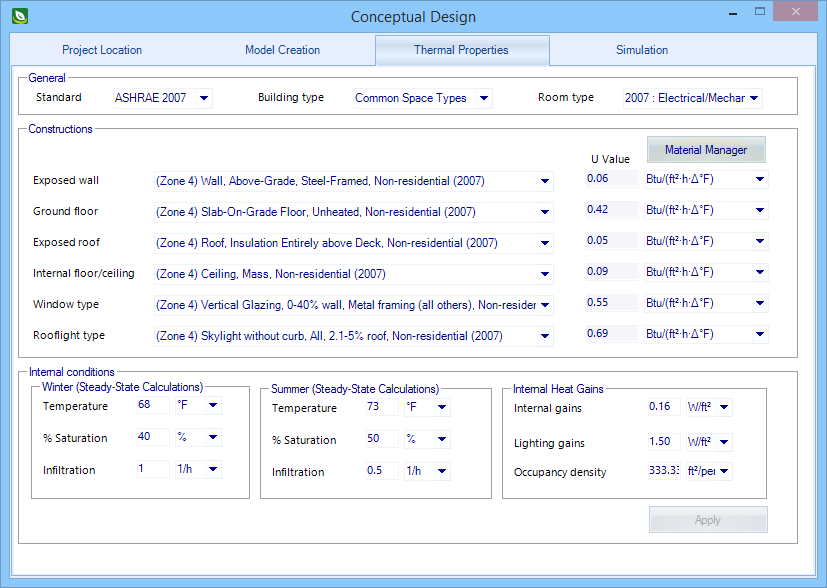| General
|
Contains settings used to define the default
calculation standard and the default building and room types to be used for the
proposed building.
-
Standard
- Building
type - Used to select from a catalog of building types.
OpenBuildings Energy Simulator provides two building
type catalogs based on the calculation standards from ASHRAE and CIBSE. The
default calculation standard is defined in the
Buildings
Defaults.
- Room
type - Used to select from a list of
room types whose
properties are applied to the rooms created for the conceptual building. Room
types are determined by the Building type selected.
|
| Constructions
|
Contains settings used to select from a catalog of
material constructions to define the proposed building's surfaces.
The available constructions are:
- Exposed wall
- Ground floor
- Exposed roof
- Internal floor/ceiling
- Glazing type
- U
Value displays the U-Value for selected constructions. The U-Value
comes from the fabric data associated with the material constructions.
- Units displays
the U-Value default units which can be changed.
- Material
Manager opens the
Materials Manager which is used to view, create, modify and edit building
constructions and materials.
|
| Internal conditions
|
Contains settings used to define the thermal design
parameters used for energy calculations and simulation.
-
Winter
- Temperature -
Sets the design temperature to be maintained.
- &
Saturation - Sets the saturation percentage required to initialize
humidity control during heating.
-
Infiltration - Sets the number of
air changes per hour produced by outdoor air flow into the zone from
window/door openings and cracks in the exterior surfaces. The value displayed
here is the minimum supply air volume rate to be maintained for peak heat loss
load conditions.
Note: Infiltration rates entered here
are handled as an
arithmetic average in steady state
calculations.
-
Summer
- Temperature -
Sets the design temperature to be maintained.
- &
Saturation - Sets the saturation percentage required to initialize
humidity control during heating.
-
Infiltration - Sets the number of
air changes per hour produced by outdoor air flow into the zone from
window/door openings and cracks in the exterior surfaces. The value displayed
here is the minimum supply air volume rate to be maintained for peak heat loss
load conditions.
Note: Infiltration rates entered here
are handled as an
arithmetic average in steady state
calculations.
-
Internal heat Gains
- Internal gains
- Defines an internal gains value to apply to each room created for the
conceptual building.
Room internal gains are
attributed to other heat sources in the room.
- Lighting gains
- Defines a lighting gains value to apply to each room created for the
conceptual building.
Room lighting gains are
attributed to lighting that infiltrates into the room.
- Occupancy
density - Defines an occupancy density value to apply to each room
created for the conceptual building.
Room occupancy
determines heat gains attributed to the number of people occupying the space.
|

